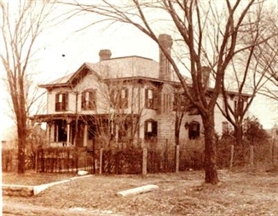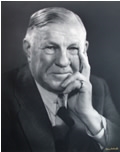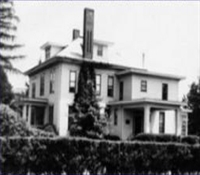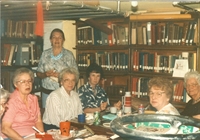The Atkinson-Peek house was built in 1877-1878 for the cost of $3,500 by Edmund B. Atkinson. Edmund, a shipper at Deere & Co., purchased th

e land from his Uncle Charles Atkinson. Edmund's father, Dr. Moses Little Deere was uncle to Mary Little Deere (Mr. Charles Deere, John Deere's daughter-in-law), making Edmund Mary's first cousin. The original architectural style of the Atkinson-Peek home was Italianate, a feature common in the 1870s. Edmund continued in the Atkinson-Peek House with his unmarried sister, Martha "Mattie" Atkinson, until 1900. Mattie was instrumental in the formation of the King's Daughters and was a charter member of the Mary Little Deere Chapter of the Daughters of the American Revolution, named after her cousin, Mary Little Deere (Mrs. Charles Deere). During late 1880s and until 1898, Charles J. Cooper also lived at the house. Cooper owned a harness works shop at Dimock & Gould, and later worked for Saddlery Hardware & Patent Specialties.
By 1901, Willard Lamb Velie and Anne Flowerree Velie are living in the Atkinson-Peek House, renting it from Edmund Atkinson. Unfortunately, the Velies moved into the house, after a fire destroyed their residence at 1129-11th Street, which is now Velie Park. Mr. Velie was born May 10, 1865, the son of Stephen H. Velie, and Emma Deere Velie. In the 1901 City Directory, Mr. Velie is listed with Deere & Company, but is also listed at the president of the Velie Carriage Co. Mr. and Mrs. Velie, would move out of the Atkinson-Peek House, and then go on to build the Villa Velie, inspired by Mediterranean and Italian Villas that the Velies saw on their trip across Europe in the early 1900s.
In June of 1902, Burton F. Peek began the process the process of purchasing the house, formally residing in the house by 1905/1906.

Peek was born on March 5, 1872 in Polo, Illinois. Peek joined Deere & Co. when he was only 15 in 1889, only to resign in 1891 to attend law school. In January 1895, Peek returned to open a law office in Moline, Illinois, where one of his clients was Deere & Co. In the fall of 1902, Peek was appointed United States Attorney in Chicago, only to resign after one year to come back and work for Deere & Co. at the request of Charles Deere. Peek was one of Charles Deere executors of his estate when he would die in 1907. Peek would next be named treasurer of Deere & Co., and he would end his private practice. Deere & Co. would then reorganize in 1911, with Peek being elected vice-president.
During this time, Peek would marry Alice L. Crawford on September 27, 1899 in Traverse City, Michigan. Alice had attended the Oberlin Conservatory, in Oberlin, Ohio, and was a "well-known" accomplished violinist, and after her marriage she performed locally, and was a member of the Moline Fine Arts Club. Peek and Alice would have three daughters, Katherine Mary, born December 29, 1900, Alice Arnold, born June 2, 1903, and Virginia born April 15, 1908. Alice, died May 1

8, 1908 in the Moline City Hospital, less then than after a month of the birth of their last daughter. Virginia, after her mother death, lived with George and Georgia Peek, Burton's brother and sister-in-law, until her death in 1911. After Alice's death, Peek would marry Anita Bell in April of 1910. Like his first wife, Peek and Anita would have three daughters, Eloise Anita, born February 22, 1911, Adeline Chase, born October 25, 1913, and Burton Francis, Jr., born August 24, 1920. After their marriage, extensive remodeling was done to the house in 1910, with some of the original Italianate style being retained with some Colonial Revival features being added. Peek would eventually become President of Deere & Co., after Charles Deere Wiman's WWII enlistment in 1942. After Wiman's return, Peek would become Chairman of the Board and Vice-President of the company, a position which he held until his death on June 14, 1960 at Moline Public Hospital.
In 1962, Mrs. Charles Deere Wiman would buy the Atkinson-Peek House, to give it to the Society to be used as a repository for items relating to the history of

Rock Island County. For the next thirty years, the volunteers of the Society would house the Society library in the basement of the house, and the three upstairs floors as a museum. In 1992, a library was built on the back of house, as the Society's collection had outgrown the basement of the house, leaving the house to be used strictly as a museum for our community to enjoy.
When viewing the house from the outside today, the extensive remodeling that was completed in 1910, included the addition of a sun porch, the removal of the front porch, and the addition of the Carriage House. Inside the house many original features still exist, including he fireplaces in the dinning room, and bedroom, wood trim, and the stairs and balustrade in the center hallway. The kitchen retains its original bead board wainscoting and back door, and the upstairs hall has the original woodwork and the fireplace in the northwest bedroom has its original white tile. Off of this bedroom is a bathroom which at first was the only one in the house, although it was modernized. After remodeling, a bathroom was added between the two bedrooms on the east side of the house. Between the two bedrooms, is a small room, thought to have been used for the care of babies. Most of the original wood trim is evident in the four bedrooms on the second floor. The house museum contains period furniture dating back to the early 1900s.